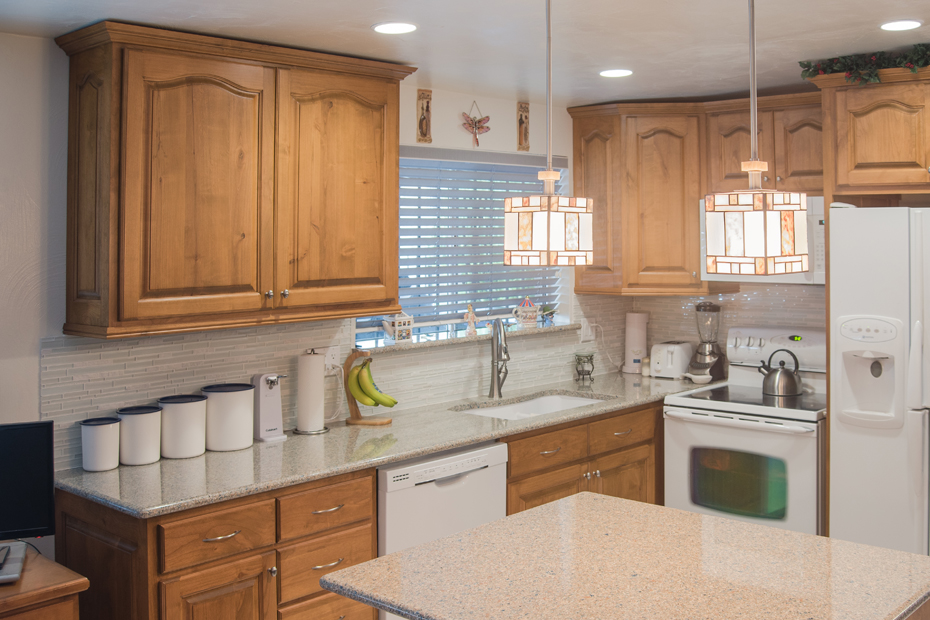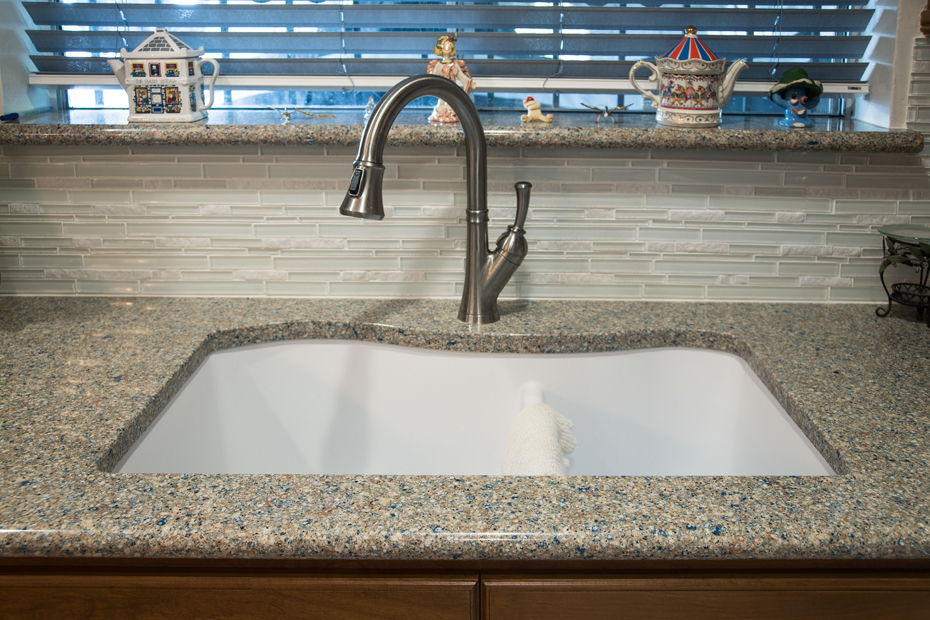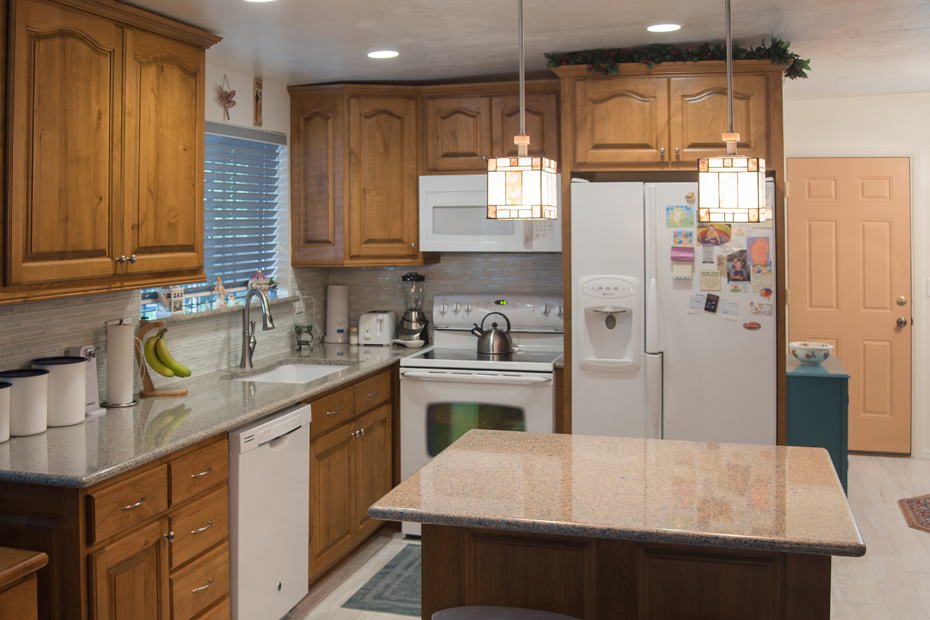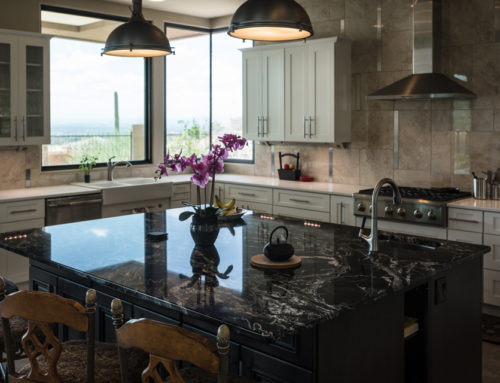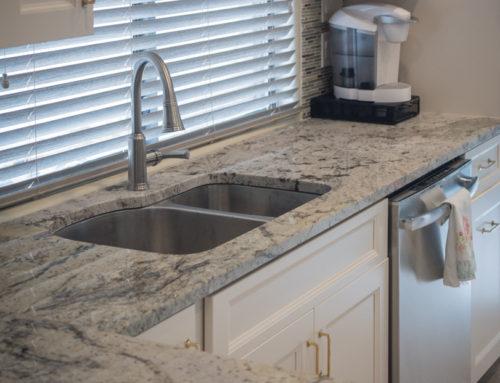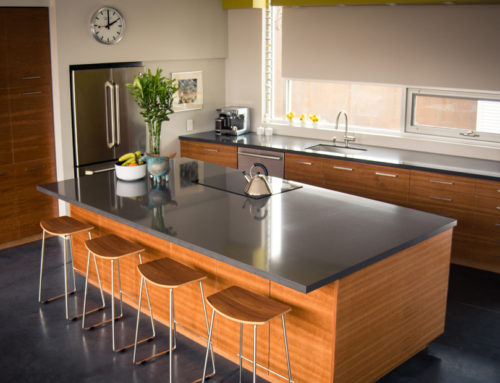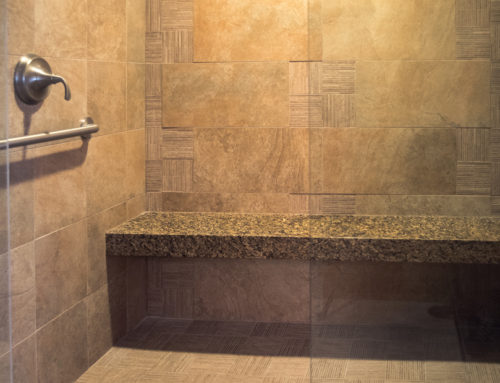This project is a great example of how a 70”s ranch can be bought into the 21st century and adapted to current living style and design. It started with a complete demolition of the space from ceiling to floor. Low hanging soffits we removed from overhead giving the room the feeling of more open space without changing the footprint. New drywall and texturing, (removed the popcorn) and wire for recessed lighting and pendants. The doorways were widened and arched for a more finished and sophisticated look. The flooring was removed and replaced with 6”x24” wood grain tile, in a staggered plank arrangement. The cabinets are custom-constructed in Superior Alder with a custom color stain chosen by the homeowner. A glass tile backsplash sets off the kitchen countertops, which were fabricated in a popular new Silestone color “Blue Sahara”. The kitchen sink is an under mounted granite composite by “Shock” with a single stem brushed nickel faucet by Moen. The Homeowner is responsible for the final accents and we think they are fabulous.

